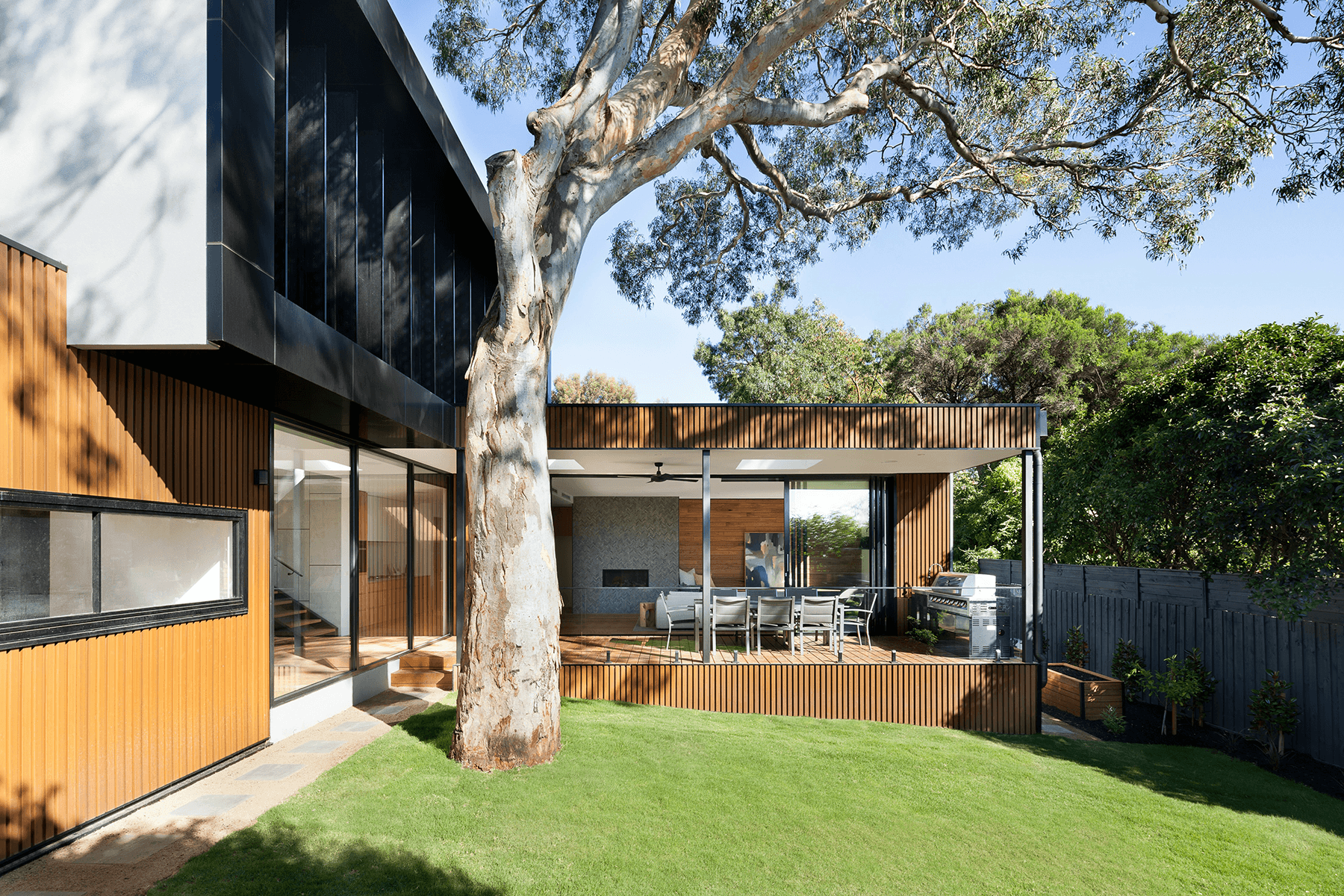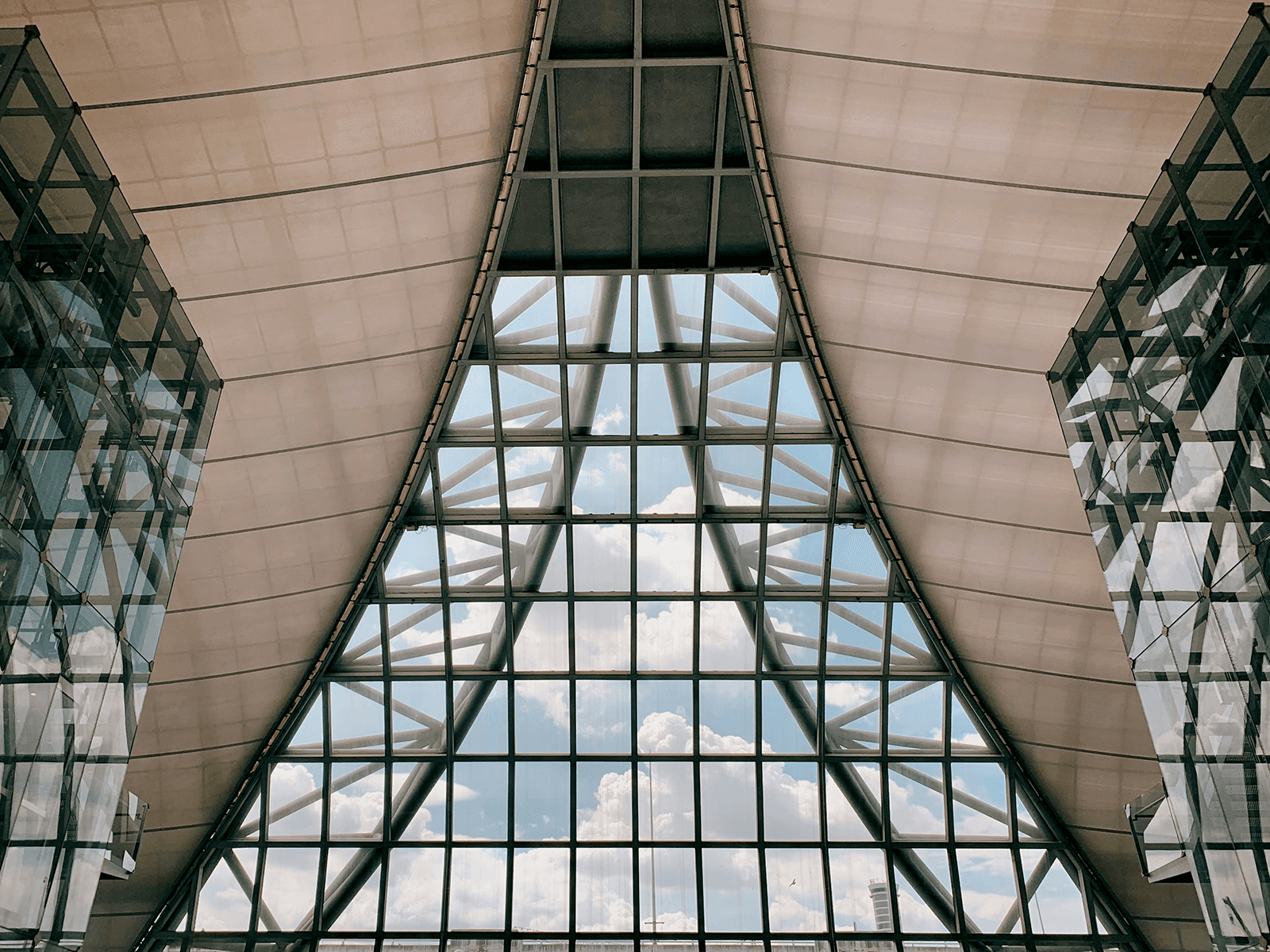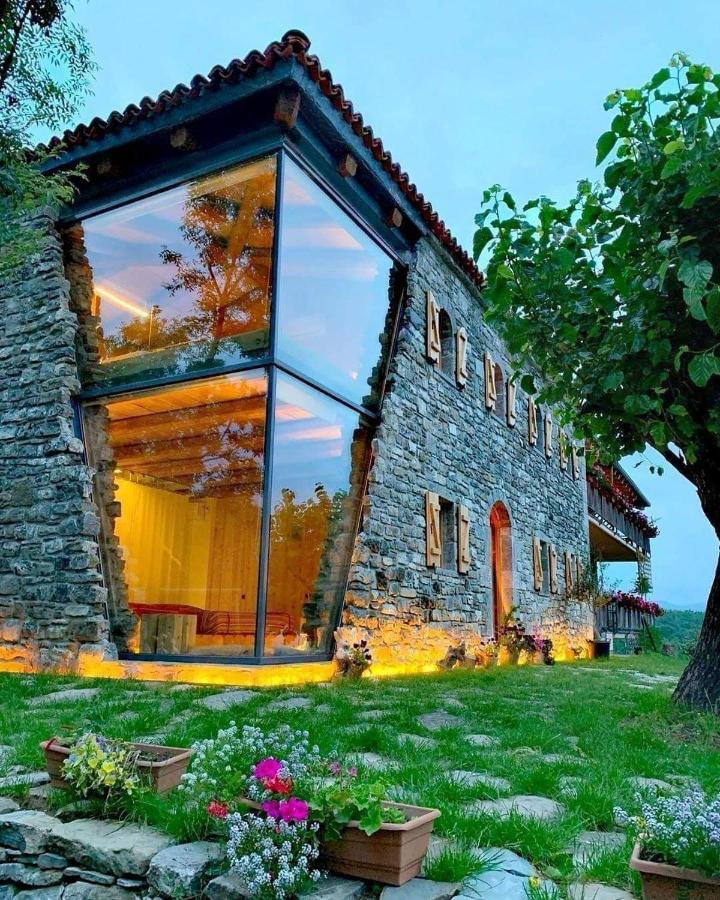Beyond Blueprints: The Bold and Beautiful Architecture Trends Dominating 2024
Apr 29, 2024
It’s 2024. Architecture isn’t simple. It’s stunning.
As you work on your next project, it’s critical to know what the latest trends are. There are several very specific goals you need to meet to top the charts:
Sustainability
Enhanced cultural sensitivity
Adaptive reuse
Unexpected beauty
Are you ready to tackle this tall order? Architectural design trends for 2024 are a must to know because they are becoming standards you must meet.
It’s still necessary to create a space that communicates feelings and needs. It still has to be beautiful. And, of course, the space needs to function. Yet, in 2024, it needs to go further.
The following are some of the most prominent of design trends for 2024. The world is moving towards sustainability at a fast pace. Your next design needs to match it. Let’s not forget smart technology, too. And yet, you’ll also find a natural beauty present, too.
1. Sustainability and eco-friendly designs are the true priority
People care about the planet. They want to live in homes designed to protect the planet.
They also don’t want to give up things like constant connectivity to the internet or perfectly controlled spaces.
The trend over the last few years towards a sustainable lifestyle will continue into 2024. A study from NielsenIQ found that 78% of consumers say that a sustainable lifestyle is important to them.
In a realistic world, there are several steps to creating an eco-friendly space.
Integrate eco-friendly materials. Tap into reclaimed wood and recycled steel, as well as softer touches like bamboo and cork.
Incorporate green building products. Use biophilic design principles and LEED certification. This includes improving people's natural habitats, enhancing air quality, and ensuring beautiful views of nature.
Build with energy efficiency in mind. Add natural ventilation, orientation, and systems like geothermal heating and solar panels to improve sustainability.

Photo by Ricardo Gomez Angel
2. Flexible and multi-functional environments
Make every bit of space functional but versatile.
Property owners want more with less. No surprise that this creates challenges. Yet, it also helps improve usability of a space that lasts for generations.
Building and designing for changing trends, a process noted as future-proofing spaces is critical in a rapidly changing world. Responsive architecture aids in supporting economic and ecological changes that occur over time.
Create a space that uses open concept design principles. That ensures that the same space can serve multiple purposes. Use flexible, modular future that can be turned into a comfortable spot to take a nap or enough seating for a group of people.
Needs change. Places need to change, too.
3. Incorporation of smart home technology
The smart home of the future is now. Luxury homes are not the only ones that need and benefit from smart features.
You’re likely seeing requests from consumers to make the home as tech-friendly as possible. Within workspaces, the use of smart technology is seen as both a way to increase productivity and a method for keeping employees happy.
Check out some of the most in-demand smart home technology today:
Automated lighting
Temperature control solutions that allow for zoning
Built-in voice-activated assistants
Energy-efficient solutions for everything from hot water tanks to wine refrigerators
Convenience-focused automation, such as pre-heating ovens from an app

Photo by R ARCHITECTURE
4. Cultural-sensitive spaces and environments
No one wants to offend anyone, and that’s a good thing.
The way spaces are designed can contribute to this. There’s a desperate need to build and design with cultural sensitivity. Stakeholders are committed to investing in projects that not only do not offend others but also enhance an understanding of cultural differences.
To do this, you need to become a cultural scholar. It’s time to head back to school (or do a few internet searches) to truly learn the sensitivities and traditions of the world you’re building in.
Explore the cultural significance of the area in which a project is planned.
Respect historical traditions and important local and regional architectural principles
Source authentic materials, artefacts, and design components rather than reproductions that may incorporate flaws or limit understanding of culturally significant elements important to those within the area

Photo by Ratt Y.
5. Adaptive reuse strategies
Turning old into new isn’t anything “new” for architects. You’re often tasked with the need to make old spaces functional.
In homage to a focused effort in building sustainable spaces, “recycling” the use of one building or structure to a new function is one reason adaptive reuse strategies are so critical.
Along with this is the desire to keep production and design costs as low as possible, even in strategies where redesign and redevelopment are not much more affordable than construction from the ground up.
That sounds like an impossible task. It doesn’t have to be.
One of the most important aspects of 2024 architectural design will be adaptive spaces to fit a new use.
Build with creativity and flexibility. Some methods for achieving this could include repurposing structures that are no longer in use. Check out these examples of projects underway:
Abandoned factories designed to be modular units
Church and religious organizations transformed into estates
Warehouse spaces into modern, loft-style homes
Transforming office spaces into multi-use apartment-style homes
Modernizing the use of unused schools and historical landmarks into cultural centres

Mrizi i Zanave retreat - Albania
6. Functional nooks and crannies
Homeowners can’t afford to move. Instead, they’re making more use out of every corner of their home. They want to use every space in their commercial buildings to the fullest level possible.
Design tight. Design to fill the functional use of the space.
That odd corner space in a kitchen can be transformed into a crafting area or a space ideal for a breakfast nook. Instead of heading out for coffee with friends, people want to invite them home to their patio with the perfect escape-like feel.
Other strategies may incorporate utilizing off-centre areas of walls for art and the inclusion of personal mementoes.
Expand this same design principle outdoors. Capture a quiet corner for a shaded canopy, perfect for an afternoon nap. Utilize architecturally interesting outdoor structures to enhance the function of the outdoors. While a full-blown outdoor kitchen is one option, incorporating simpler designs that focus more on what is natural could work well as well.

Photo by Yasmina H
7. Do more with less
Another important strategy in this year's design trend is doing more with less.
Bigger and bolder statements without high costs is a challenge. Yet, they must go one step further with environmentally friendly features.
Sigh. Yes, it’s that more with less concept that continues to make your job hard to do.
That is critical, thanks to the high cost of materials and labour, along with the need for many project owners to scale back during uncertain political and economic times.
You need to design a space that may be smaller but just as functional. They may need to choose materials that are more cost-effective and less focused heavily on a luxurious feel and function. Balancing high-end features with energy efficiency is also an important component of this process.
This is not always easy and requires innovative thinking and approaches to design. To achieve this, architects and designers will need to focus on the following:
What is the functional benefit of the inclusion of any element or design feature into a project? Wasteful spending simply isn’t the focus.
What can be repurposed or reconfigured to reduce costs for the project while still ensuring a new, vibrant space?
What effective and efficient strategies can be incorporated to ensure the space meets the functional goals without any excessive spending or complex construction processes? A focus on honest materiality is critical.
8. Focused biophilic design
People crave the outdoors.
A sunny spot to relax. A nature hike through a wooded area on a hot day. Beautiful flowing greenery (that's easy to maintain) everywhere.
Biophilic design, which focuses heavily on incorporating natural and greenery into spaces, is another significant component of architectural design in 2024.
People are seeking comfort, support, and a calm environment. These natural elements help to create that type of supportive experience. In stressful times, nature brings the calm people desperately need.
Numerous strategies exist for doing this, but simplistic options aside, the most profound ways to achieve a biophilic design incorporate the following:
Include large windows that allow for ample natural light, especially streaming from sunrise to sunset into the space. Skylights can further enhance this when incorporated over larger spaces or specific functional areas, like the dining table.
Build water features into landscaping. Newer solutions are easier for the property owner to maintain but allow for the soothing sounds of water to ease stress and fears. In larger estates and luxury commercial spaces, incorporate ponds and streams.
Utilize more earth-based features and elements. This could include the use of stone and wood. Utilize earth-coloured and based finishes. Also notable is the use of biomorphic shapes and patterns, those that are designed based on nature rather than geometrics.

Photo by Don Kaveen
9. Inclusive designs that allow all to enhance the same benefits
Include everyone's needs in your design.
No, really, everyone.
Inclusive design is a process of creating a space that most people can use. It’s not simple process. Yet, barrier-free use is valuable to building community.
For some, this may incorporate the use of adjustable features that can be utilized by people of all needs. It could also mean working closely with accessibility experts to ensure spaces incorporate intuitive wayfinding.
This does not necessarily mean creating spaces for specific groups. Instead, flip that around. Eliminating common barriers that often limit some people.
For 2024, architectural design trends will continue to focus on making spaces both functional and fitting to the community. This often will focus on wellness, inclusion, and sustainability factors in modern, beautiful ways.
